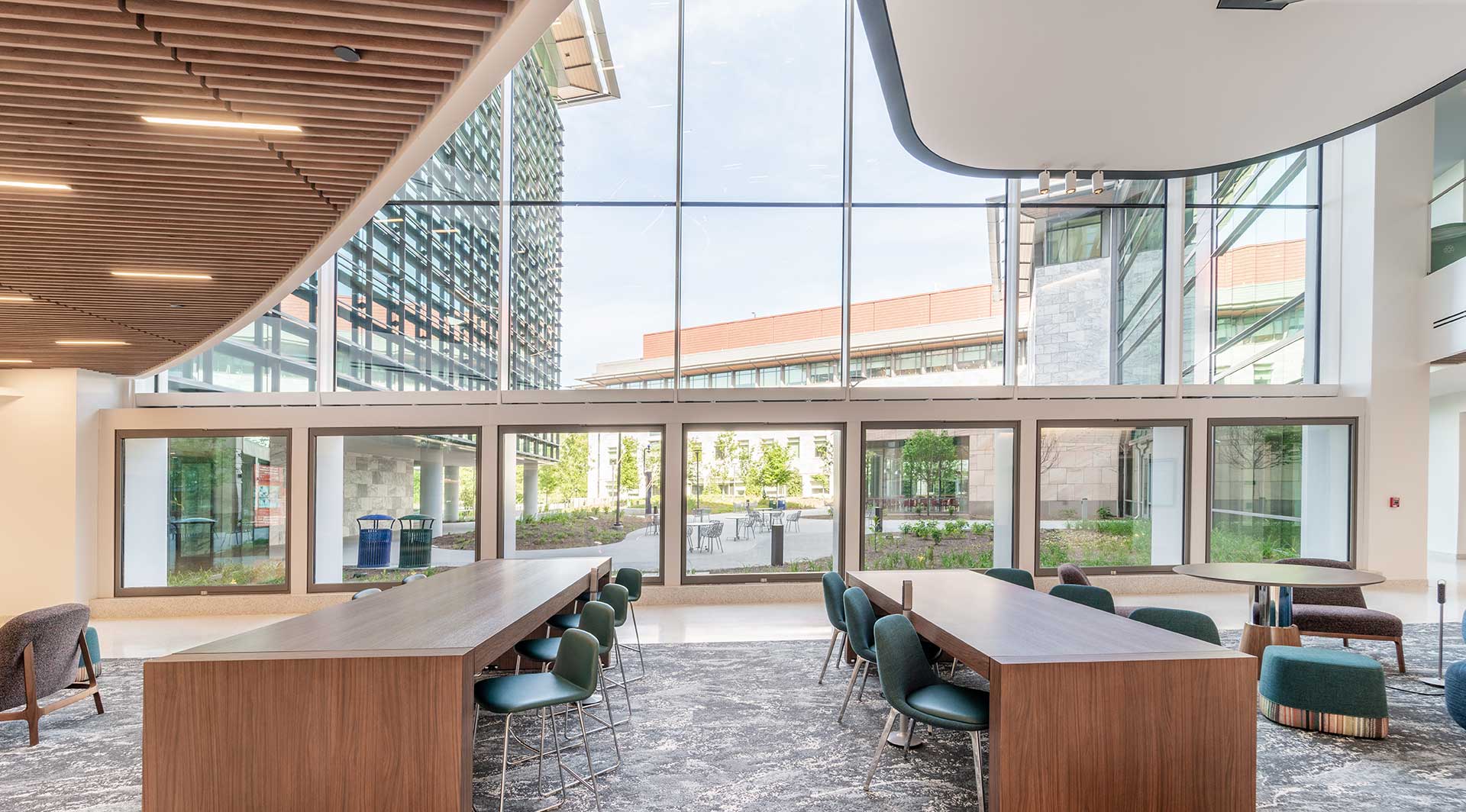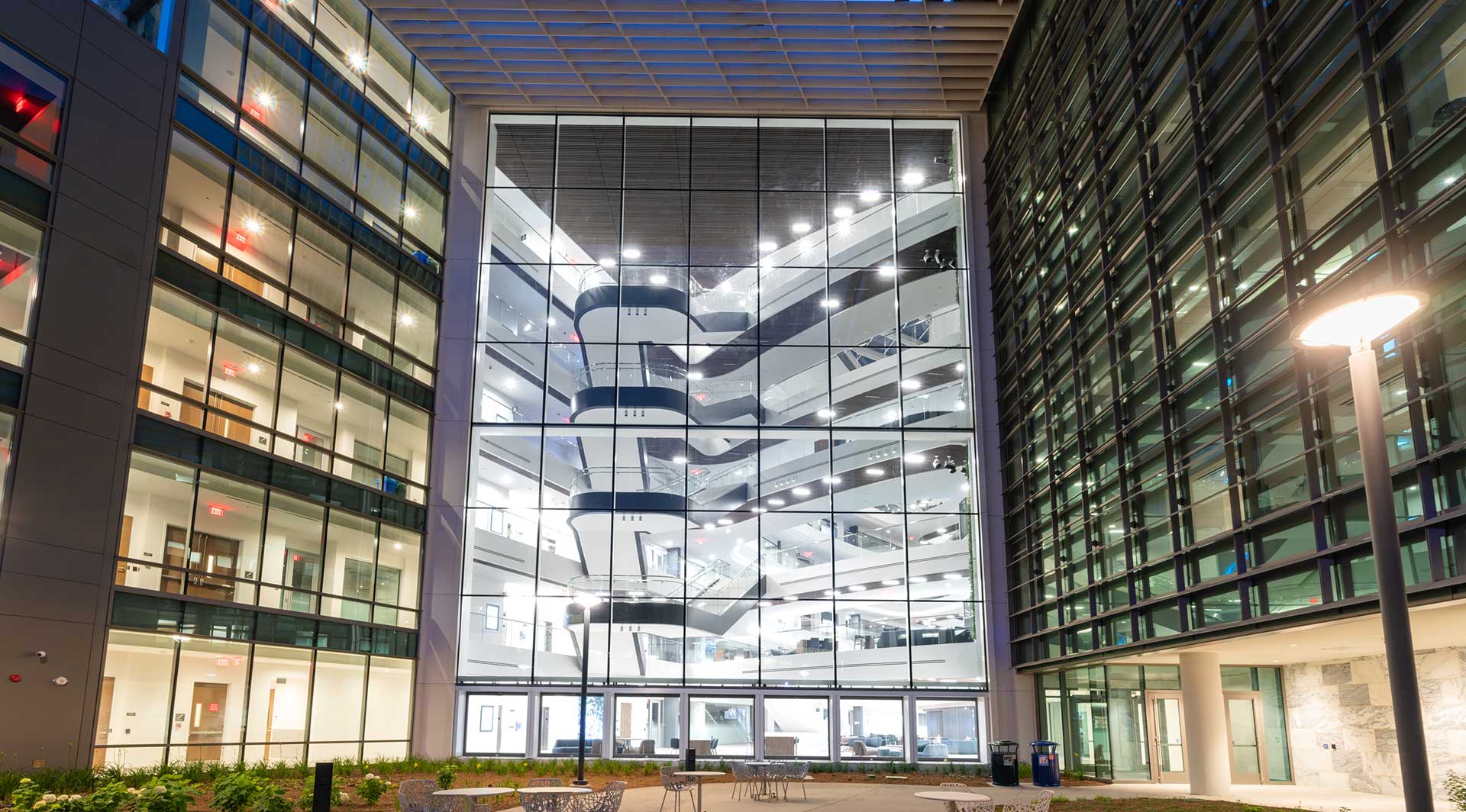Overview
Completed in March, 2023, the newly opened Emory Health Sciences Research Building II (HSRB II) was created to be a “trailblazing space designed to incite better collaborations and bigger impacts in biomedical research”, and is an extension of Emory’s mission to advance research across its Woodruff Health Sciences Center. The 8-story high-performance, sustainably-designed structure houses collaborative research spaces and laboratories, along with an innovation zone for startups and entrepreneurial research.
The full-height, suspended, 6-story VetraFin-S structural glass entrance wall at the heart of the atrium is supported by a specialty concealed truss at the roof level, allowing natural light to permeate the atrium and create a sense of openness and connection.
A core focus of the design team, the 6-story, central atrium not only connects old and new, but was a critical element in supporting campus-wide sustainability initiatives, reducing energy consumption, and achieving LEED Gold Certification. Designed by architecture firm HOK, the firm leveraged creative sustainable design strategies that included utilizing natural daylight, automated shading and the use of solar panels, a geothermal well field, and a rainwater capture system. These strategies, combined, reduces the building’s embodied carbon by 5-10%.
The soaring 6-story structural glass entrance wall at the heart of the atrium was designed, engineered and supplied by Sentech. The suspended façade allows natural light to permeate the atrium and create a sense of openness and connection. The prominent full-height façade is supported by a specialty concealed truss at the roof level and features Sentech’s VetraFin-S System, which uses hidden glass support connections connected to steel mullions and bird-friendly glass. The operable panels at the base – designed and manufactured by Sentech – are actuated by the fire alarm system and are designed to open and release smoke in a fire event.
Awards
LEED Gold Certification (anticipated)
Credits
Architect: HOK
Contractor: JE Dunn
Glazing Contractor: W.S. Nielsen
Owner: Emory University








