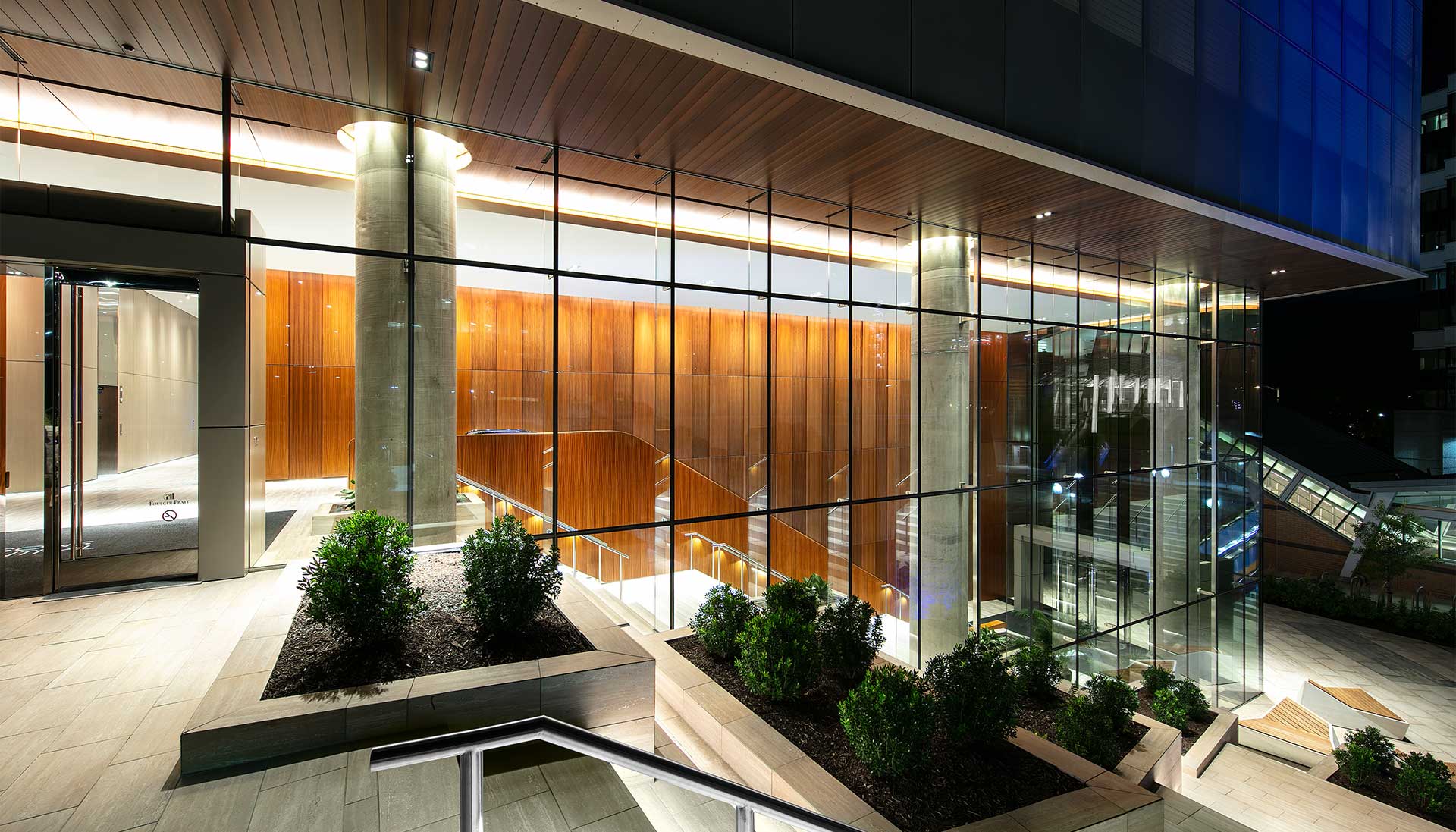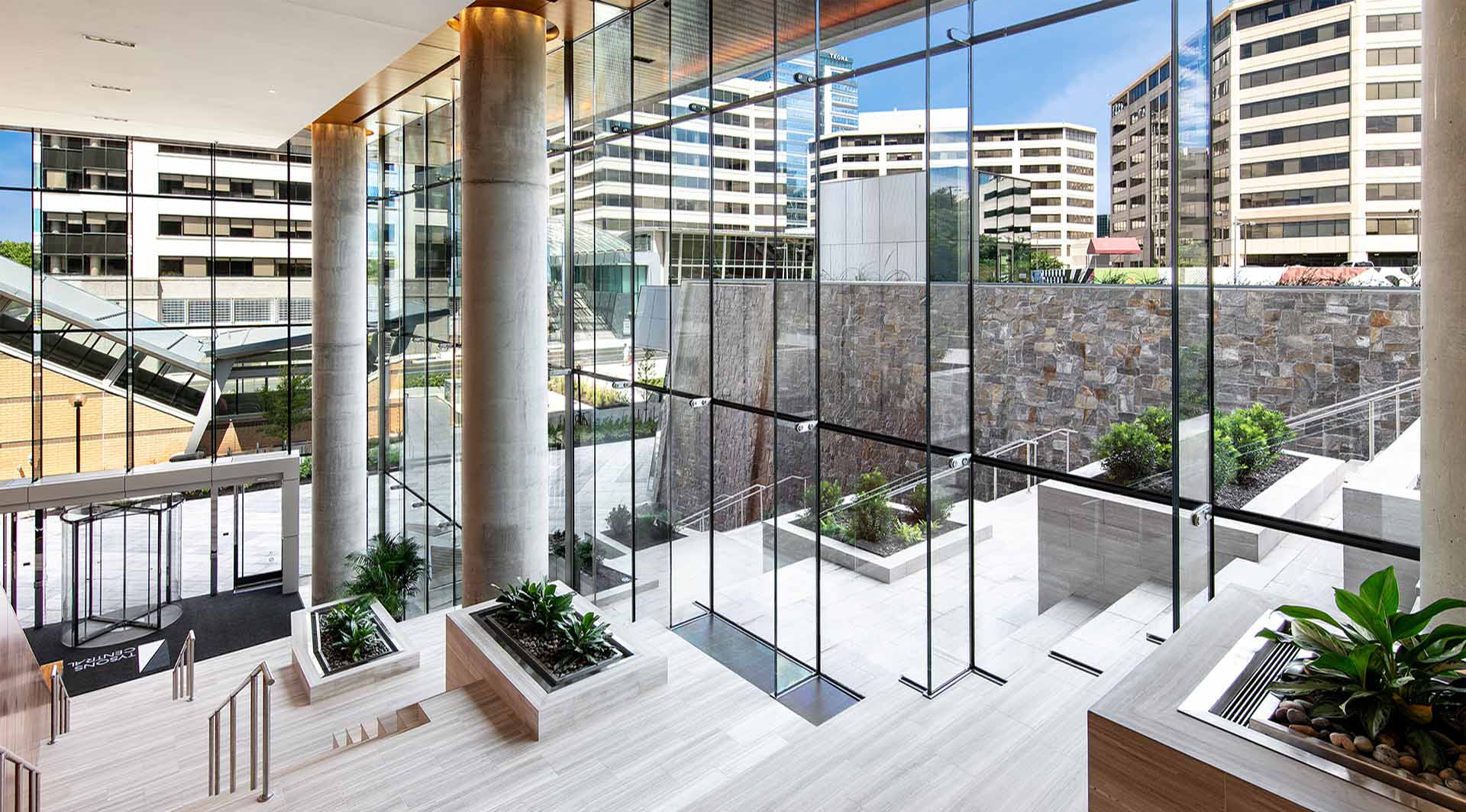Overview
Completed in 2022, Tysons Central Building A – the gateway to the “Tysons of Tomorrow” – is a 20-story, next-generation, world-class development located just off the Greensboro Metro Station in the heart of Tysons, Virginia. Gensler designed the 388,000 Square-foot mixed-use building, featuring 12 stories of next-generation office space, 19,000 feet of retail space, and eight levels of above-grade parking. Sustainability, openness, and the health and safety of occupants were key criteria in the building design, and the state-of-the-art building is both LEED Gold Certified and WELL Health-Safety rated. Tysons Central was meticulously planned to identify and provide what tenants seek in a modern workplace- one that enhances daily life in a first-class setting through world-class design, on-site amenities and modern efficiencies.
Integration and transparency went hand-in-hand during design and system development, leading to the selection of a dramatic 3-story insulated glass entrance façade that wraps around the lobby and follows the steps that run down the northside, westwards and onto the Metro Station. Designed, engineered and supplied by Sentech, the 2 structural glass walls utilize Sentech’s VetraFin-G system with over 37-foot full-height glass fins that support more than 110 insulated face panels.
“Rather than deliver contextual buildings that become old news from the second they’re completed, architects have an opportunity to design buildings that inject energy into their surroundings and engage the community in these new urban areas. If done right, the object building can weave together form, materials and program to tell a compelling story and be a contributing factor in the brand statement of the new urban town.”
– Jordan Goldstein, Gensler D.C.
Sentech’s dead-loaded, fully transparent system cascades down the stairwell from 3 stories above, creating a sense of integration and connection between interior and exterior. The façade rises to varying heights at the north elevation, from 15-feet up to over 37-feet in height at the base, totaling over 3,300 square-feet of low-iron, tempered, laminated structural glass. This purist structural glass system uses structural silicone connections between the glass fins and the insulated façade to eliminate the need for spider fittings and drilled holes in the façade. This allowed Sentech to design with and provide insulated glass with a high performance soft coat low-e coating, which resulted in improved thermal performance and maximum transparency.
The unique cascading design posed challenges during the design and engineering phase. Since the base of the wall is not flat, the design had to be segmented to accommodate the geometry of the stairs- that meant designing and manufacturing varying lengths and shapes of glass and elements of the perimeter structure. The supports also had to be hidden along the stairway length, which was complicated by the fact that the stairs are supporting the dead-loaded system.
Elegant, transparent, sustainable, inviting and dynamic, the new gateway to the Tysons of Tomorrow invites a new generation of professionals to redefine and elevate their modern workplace through the use of structural glass.
Awards
LEED Gold Certified
WELL Health-Safety Rated
Credits
Architect: Gensler DC
Contractor: Clark Construction Group
Glazing Contractor: Tidewater Glazing
Photography: Chris Spielmann (@spielmannstudio)




