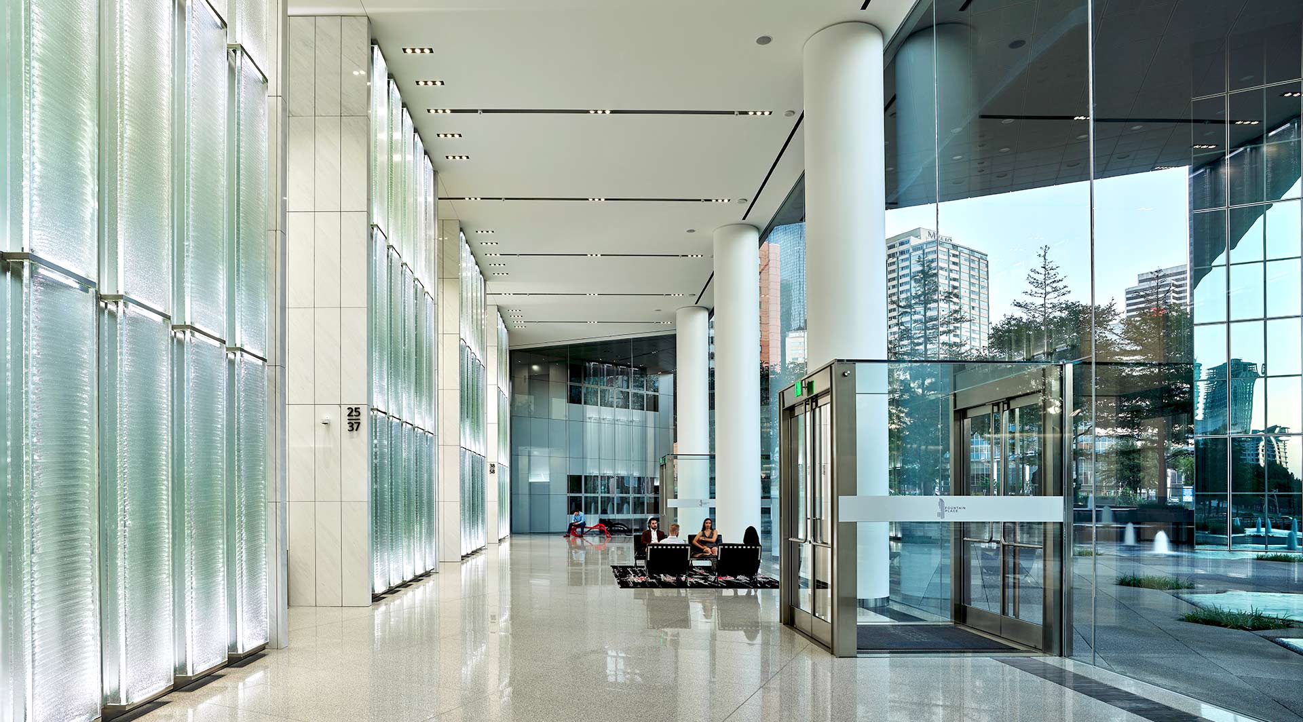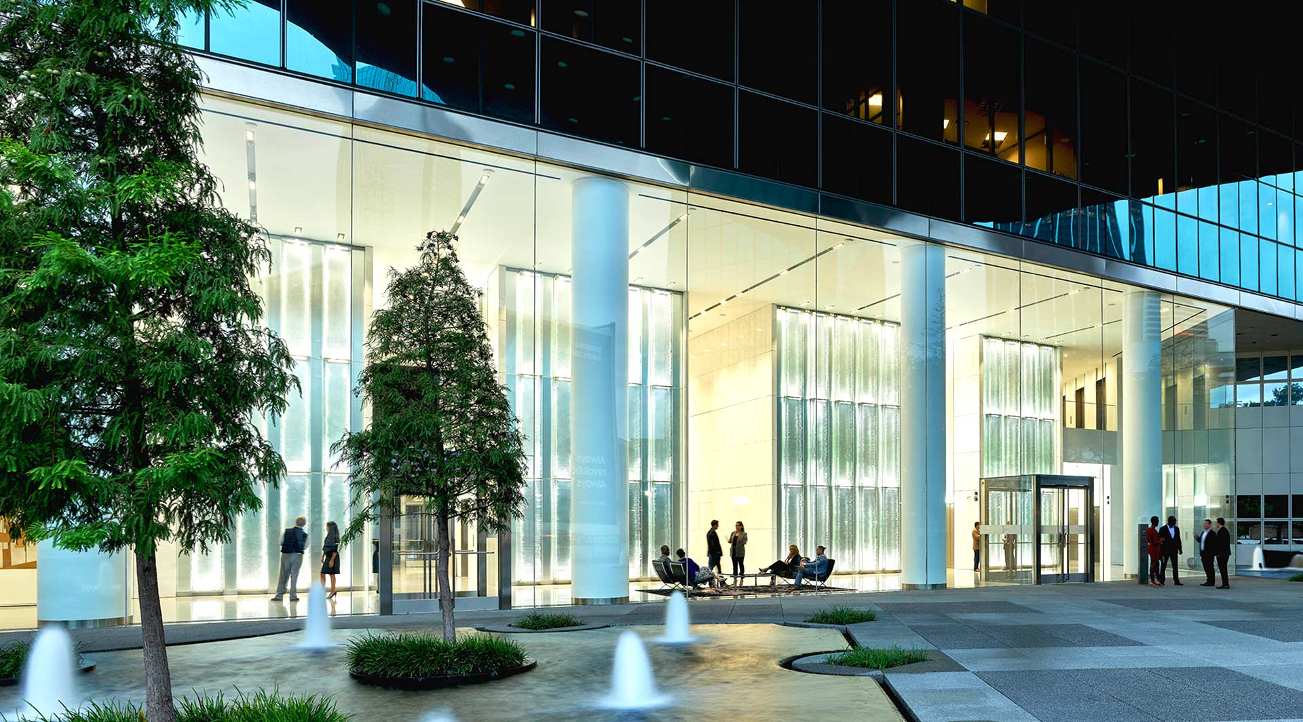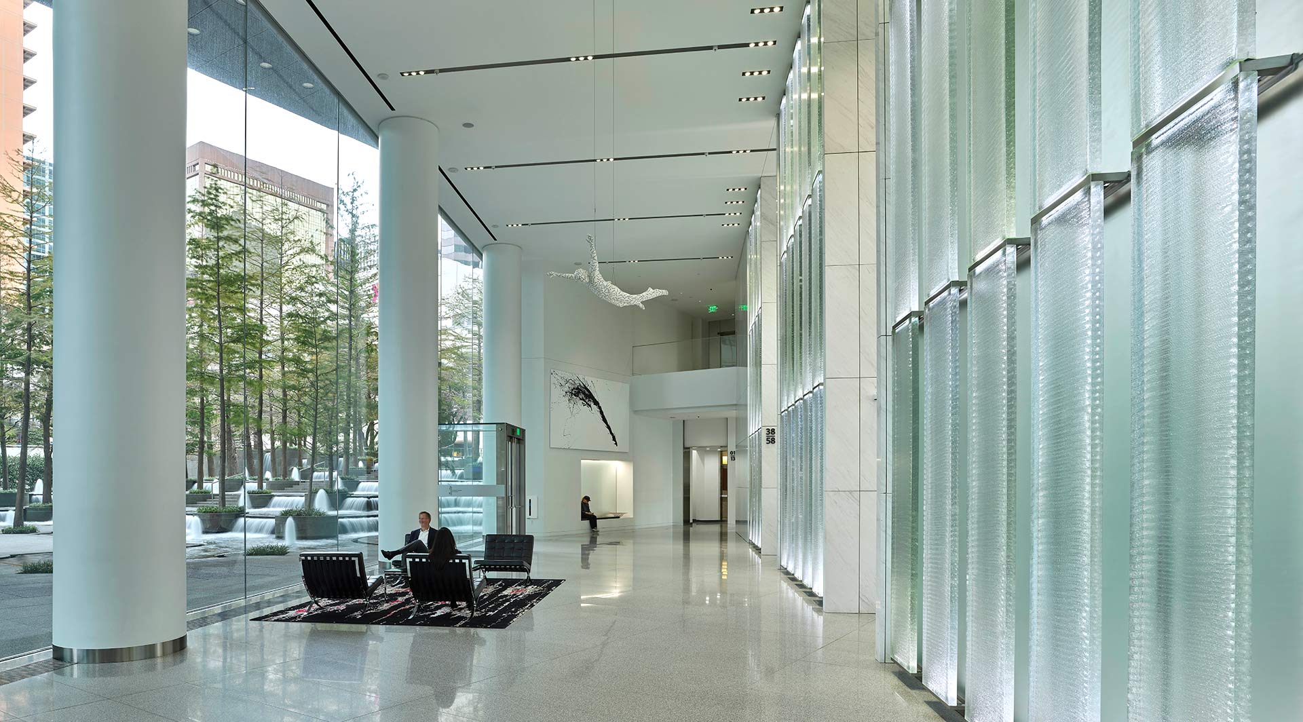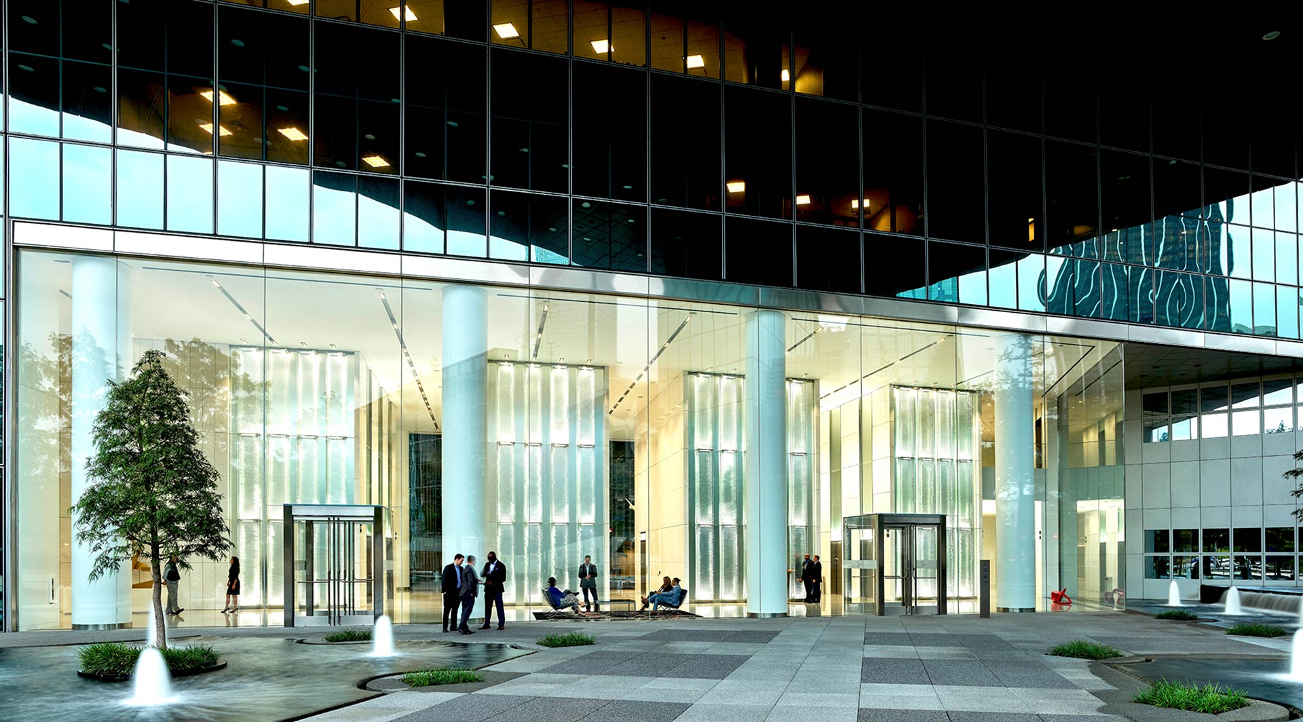Overview
The award-winning structural glass façade at Fountain Place is an impressive feat of engineering that demanded creative solutions. These solutions included devising systems and methods to reduce structural glass deformation while allowing for building movement. The façade utilizes Sentech’s VetraSpan all-glass façade system, and the low-iron glass panels each span almost 30′ in height and over 10′ in width.
“The oversized glass could almost seem invisible, giving the feel that you were actually in an open area. Amazing.”
– Glass Magazine Awards judge, Mary Avery
Fountain Place itself is a structure that defines the Dallas skyline. A timeless architectural masterpiece, the $120 million renovation of I.M. Pei and Partner’s iconic 1986 tower ensured that the interiors are as timeless as the iconic exterior, becoming a place where art meets function. The 58-story landmark’s entry experience was transformed by James Carpenter Design Associates in collaboration with executive architect Gensler. In an effort to increase the connection between the interior entrance lobbies and Dan Kiley’s famous outdoor water gardens, the original mezzanines were removed to make way for the new structural glass façade and lobby enclosure walls. Utilizing Sentech’s VetraSpan all-glass façade system, the low-iron glass panels spans 29′-6″ from floor-to-ceiling and over 10′ in width. The resulting monumental, 2-story high frameless structural glass walls create transparent and seamless views from the lobby into the garden and beyond, enabling a harmonious transition between the interior and exterior environments.
To add to the striking aesthetic, the elevator cores were clad in 9′-high panels of cast glass, creating feature walls that draw the eye and define the space. The lobby features translucent glass that captures and reflects the surrounding cascades of natural light.
Transparent, stunning and bright, this re-defined structure captures the original design intent of its architectural masters, while creating a more accessible and integrated environment for inhabitants and visitors alike.
Awards
Winner, Best Jumbo Glass Project, 2021 Glass Magazine Awards
Special Mention, Glass Category, Architizer’s 2021 A+ Awards
Winner of D CEO’s 2020 Best Redevelopment/Renovation Award
LEED Gold Certified
Credits
Architect: James Carpenter Design Associates + Gensler (Executive Architect)
Glazing Contractor: Admiral Glass
GC: Turner Construction Company
Photo Credit: Timothy Hursley








