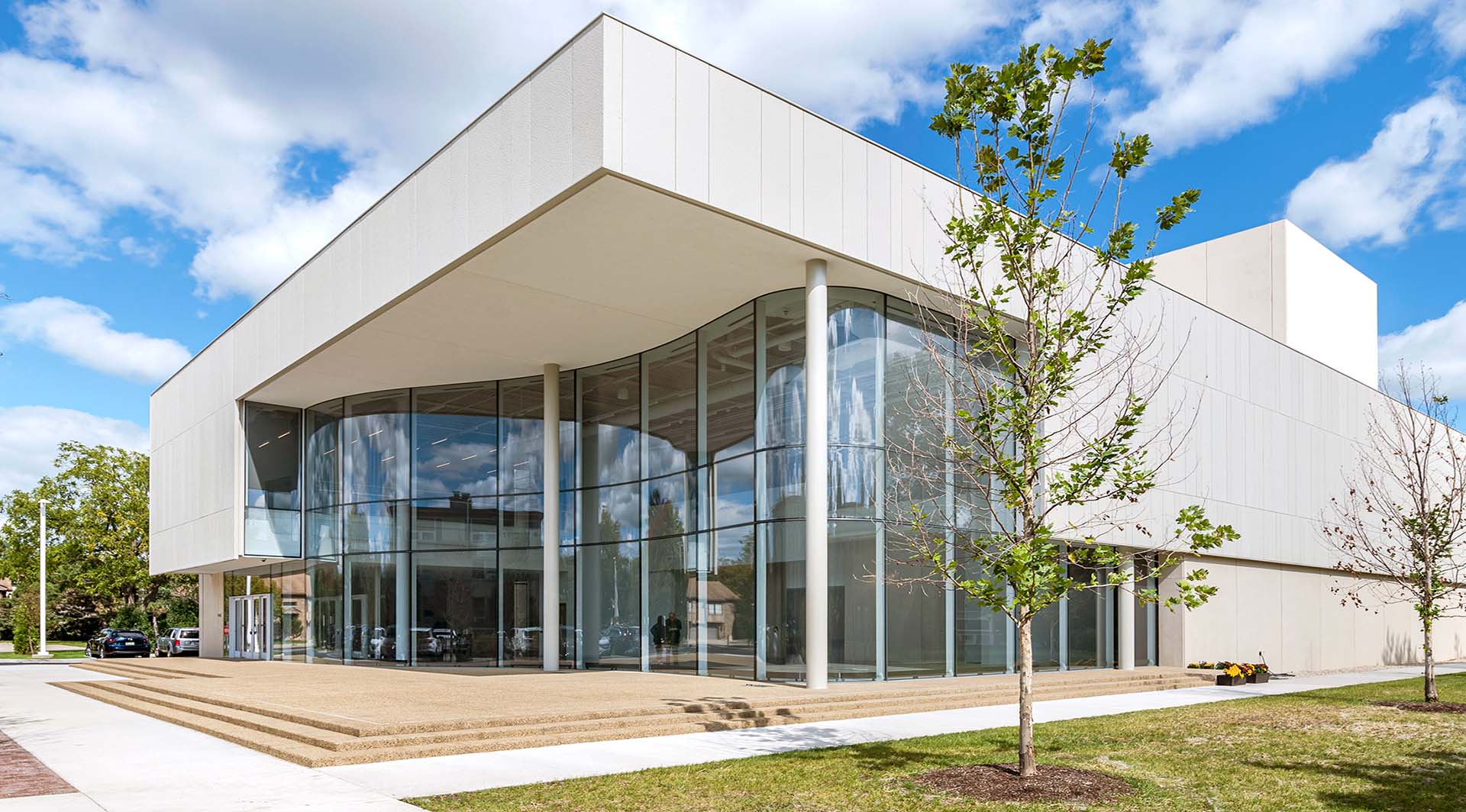Overview
All students learn better at a school pulsating with the arts- and exceptional design. Completed in 2022, the new Loyola Academy Theater just outside of Chicago was part of a larger master campus re-development plan, with the new Performing Arts Center at the heart of the changes. Designed by Chicago-based architecture firm Krueck Sexton Partners (KSP), the new Leemputte Performing Arts Center is integral to the creation of a uniquely Jesuit educational experience. The Academy sought to not only strengthen the fine arts program, but to elevate it to equal standing with academics and sports. The intent was also to position the theater as a connector- a sort of campus town square that would engage, circulate and bond the campus community together. The new Performing Arts Center includes spaces for both curricular and extracurricular programs, with an open and flexible lobby, an art gallery, a 550-seat theater, back-of-the-house support spaces and a scene workshop.
Elegant, full-height steel fins create a visual elongation of the height of the façade, which rises just over 28.5-feet at its highest point.
Featuring 29,000 square feet of integrated indoor and outdoor performance space, the new structure is highlighted by a dramatic, sweeping entrance lobby. Wrapping around the building in a wave-like fashion, the façade features a specialty Sentech VetraFin-S system designed with steel fins and low iron curved glass with a low-e coating to maximize the thermal performance and energy efficiency of the building. The design mandate called for a sustainable, open and approachable entry experience to foreshadow the activities inside by designing for an outward-facing character of the space, while rooting the Performing Arts Center into the heart of the campus and incorporating the exterior environmental connection. This was accomplished through the selection of a state-of-the-art, 125-linear-foot undulating curved glass façade that blurs the line between the indoor and outdoor spaces. Elegant, full-height steel fins create a visual elongation of the height of the façade, which rises just over 28.5-feet at its highest point.
The vertical steel fins, fabricated by Sentech in accordance with AISC AESS Category 3 guidelines, are approximately 30’ tall and required weld splices and surface treatments to ensure the welds were not visible after installation and painting. Custom head brackets were also designed and fabricated by Sentech to ensure the structural glass wall system was isolated from vertical, in-plane, and differential building movements.
Transparent, energy efficient, striking and unique, the new Loyola Academy Theater encourages community, collaboration, transparency, and gives the students an art center to truly call home.
Credits
Architect: Krueck Sexton Partners
Contractor: Valenti Builders
Glazing Contractor: Architectural Glass Works
Structural Glass Consultant: Edward Peck Design
Owner: Loyola Academy






