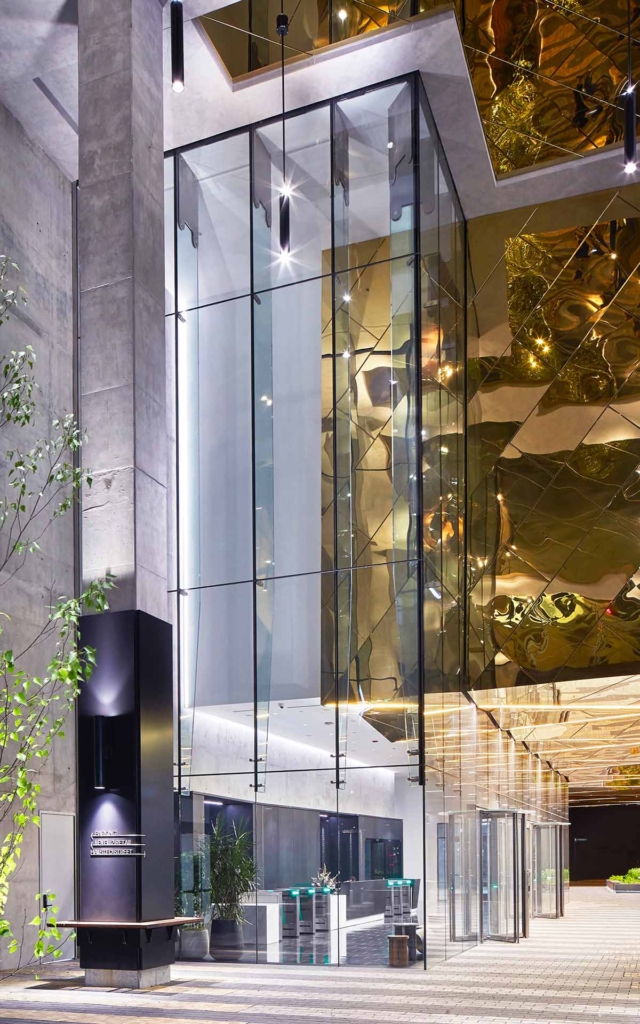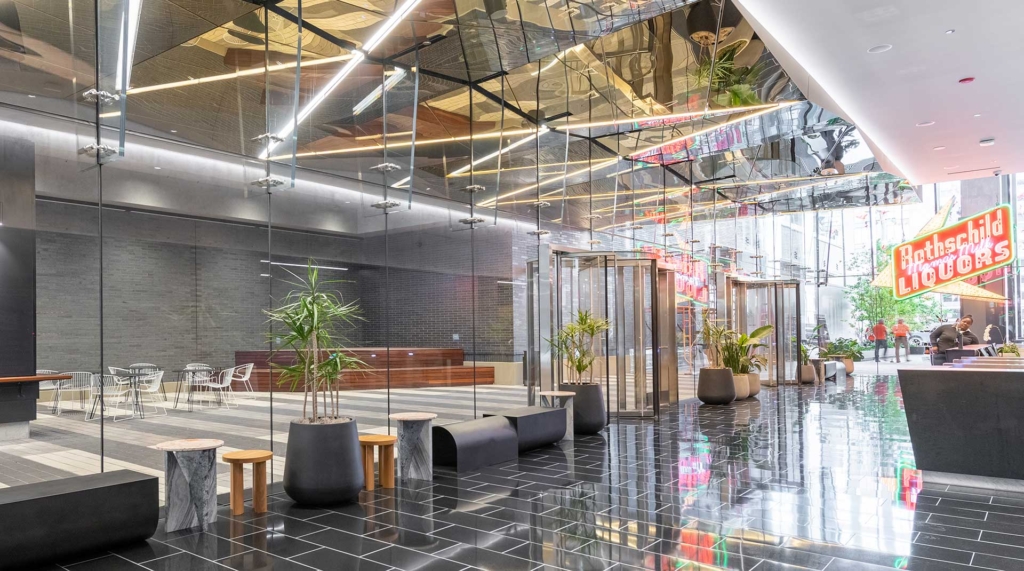 167 North Green Street is a one-of-a-kind office tower located in Chicago’s bustling Fulton Market that features one of the tallest cantilevered glass fin systems in North America. The combination of accommodating for differential building movement and designing for over 35-foot tall suspended glass fins, while minimizing glass fin depth and structural connections created a unique challenge for the Sentech team.
167 North Green Street is a one-of-a-kind office tower located in Chicago’s bustling Fulton Market that features one of the tallest cantilevered glass fin systems in North America. The combination of accommodating for differential building movement and designing for over 35-foot tall suspended glass fins, while minimizing glass fin depth and structural connections created a unique challenge for the Sentech team.
The Gensler-designed 17-story, 750,000 square foot office building has contributed to the exponential growth and expansion of Fulton Market, offering unparalleled amenities with a focus on community, luxury and accessibility. The main entrance features a Sentech-designed VetraFin-G Series System cantilevered glass fin wall that boasts full-height 35-foot tall structural glass fins at its tallest point. The project called for a suspended, cantilevered VetraFin-G system design with the bottom two rows of glass utilizing VetraPoint fittings to accommodate building movement. Some of the key challenges during the design and engineering phase of this project arose due to the building layout, which demanded creative design solutions from Sentech’s engineering team- from how the connections would accommodate building movement, to the sealant design, to the sequence and nuances of the installation itself.
These challenges were addressed with several creative solutions from the Sentech team. These included working around various differential movement conditions with innovative sealant designs, pre-loading the structure to simulate the weight of the façade during installation, and removing weight from the overhead structure to ensure all joints remained aligned with adequate clearance as the installation sequence progressed. The full-height portion of the wall utilizes over 35-foot tall fins from the bottom of the 4th floor structure to hold the façade glass in place. These 32″ deep fins are made up of 4 plys of 1.2″ thick low iron tempered glass with an SGP interlayer. The depth and makeup of the fins helped ensure that they were not overstressed when supporting the deadload of the façade glass, while withstanding loads imposed during a building movement event.
In total, this VetraFin Façade rises over 45-feet at its tallest point. Sentech’s scope included 4 structural glass walls totaling close to 3,000 square feet of structural glass. Each jumbo fin weighs in at approximately 2,900 lbs and supports 13/16″ laminated façade panels. Sentech designed, engineered and supplied all glass and hardware required to install the structural glass entrance façade and vestibules.
Transparent, open and inviting, this cantilevered glass fin façade achieves the design mandate of openness, luxury and accessibility- without sacrificing valuable lobby space.
 Credits
Credits
Architect: Gensler
Contractor: Focus
Glazing Contractor: Ventana Design-Build
Owner: Focus and Shapack
Performance Rating
LEED Gold® certified
