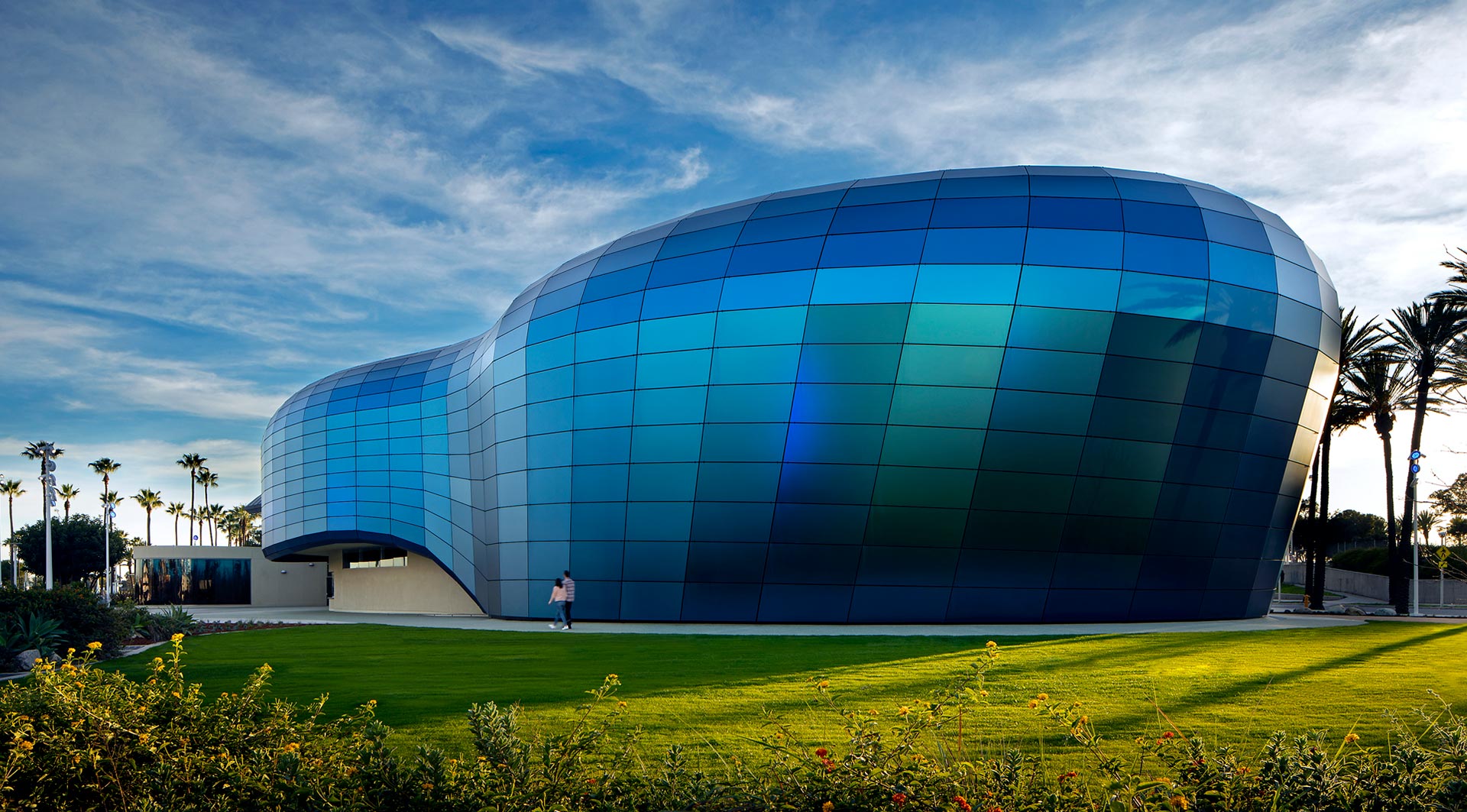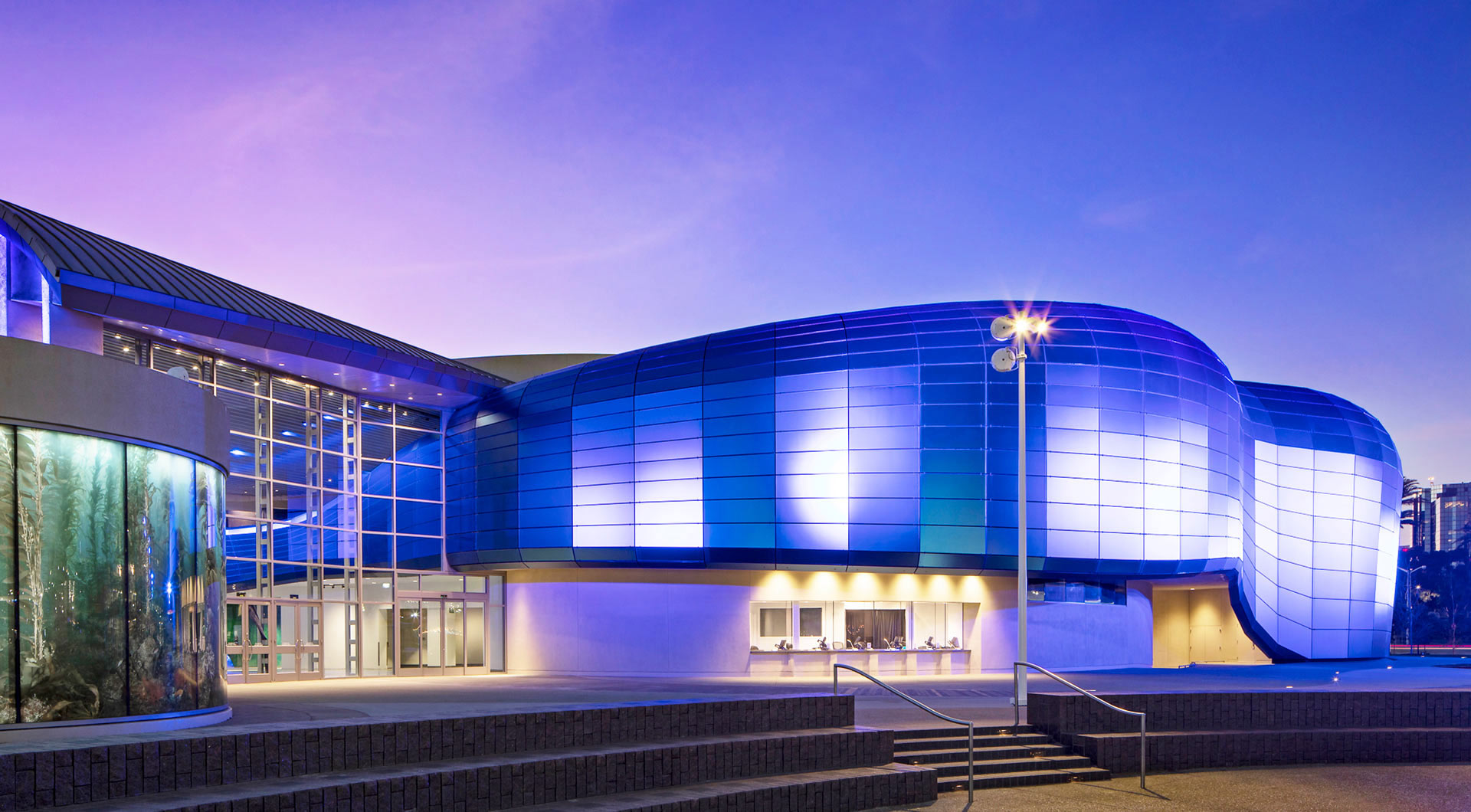
Earlier this week, the National Glass Association held the opening reception of the 2022 Glass Conference at the Aquarium of the Pacific in Long Beach, CA, sponsored by a few of the project players including Kuraray, Pulp Studios and Walker Glass Co., Ltd. A 2019 Glass Magazine Award winner for Best Exterior Decorative Glass Application, the Aquarium of the Pacific is Southern California’s largest aquarium, and one of the most visited aquariums in the United States. The 2019 expansion of the Pacific Visions wing features an organic glass structure that was conceived as a futuristic vision for what aquariums should be- centers of innovation, imagination, creativity, and of wonder, respect and stewardship for the Ocean. The biomorphic form and visual depth was meant to encourage different interpretations and design metaphors, and invokes the aquatic nature of its surroundings.
EHDD, the award-winning architectural firm who designed the original Aquarium of the Pacific’s 1998 building in association with HOK, was tasked to develop the design of the new wing. Leveraging their legacy of sustainable design and inspiration from the organic environmental shapes and patterns surrounding the architectural landmark, the design evolved into a gently curved, biomorphic, glass façade that evokes the depth and luminous splendor of the nearby Pacific Ocean. Sentech partnered with EHDD and Buro Happold to design an open-joint steel aluminum carrier frame that conformed to EHDD’s geometric design concept and met code requirements. The resulting glass structure with varying dihedral angles is composed of 839 uniquely-shaped decorative glass panels.
The design of this organic glass structure at the Aquarium of the Pacific was the result of an immense collaborative effort between several players, including:
- San Francisco-based EHDD architects, who developed the design concepts, made all decisions regarding materials and geometric forms, coordinated all the design details, and enforced strict conformance to the architectural drawings and specifications;
- Sentech Architectural Systems, who performed the glazing support system engineering utilizing the VetraFin S-Series System, developed the system 3D parametric modeling, and manufactured the steel support structure;
- Buro Happold, who performed the initial structural engineering design and performed design reviews through the project completion;
- Woodbridge Glass, who participated in the design assist process, manufactured the glass carrier frames, and performed the installation;
- Pulp Studios, who manufactured the glass and worked with the design team to develop the right glass makeup;
- TrueNorth Steel who fabricated and installed the building support structural steel;
- Clark Construction, the general contracting firm for the project

The main challenges faced by the project team were:
- The coordination of the support building tolerances and the glass structure support points
- The selection of a colored glass makeup with the right reflectivity and color variation under different angles and light conditions
- The delivery and installation logistics for a structure with complex geometric form designed with almost one thousand uniquely shaped glass panels and steel support frames with varying geometry that define varying curvature along the surface of the structure
- The design of a system with minimal joints and minimal support brackets designed to accommodate the large seismic movements of the main support structure, and
- The approval of the design concepts and materials via samples and visual mock-ups
The keys to success were:
- The use of advanced parametric design technology, which allowed seamless modification of manufacturing drawings throughout the design process
- The use of BIM technology to coordinate the architectural design, the façade design, and the as-built support steel structure geometry
- The implementation of a collaborative environment by EHDD and the General Contractor, Clark Construction, which lasted through the final panel installation
- The implementation of a robust quality control program at all phases of the design, manufacturing, and installation process, and
- The establishment of open lines of communication and an environment that fostered creative thinking to address the challenges faced during project execution
From the onset of the project, the design team and the general contractor established clear quality and performance expectations and established clear lines of communication. But it was the teamwork fostered during regular meetings that drove the ultimate success of the project. While the meetings emphasized planning and anticipation, and monitored performance against expectations, the tenor of the meetings was one where participation by all the stakeholders was encouraged and creative thinking flourished.
The Aquarium of the Pacific is also a reflection on the design team and the Aquarium of the Pacific’s commitment to environmental responsibility and sustainable architecture. KGM Architectural Lighting performed extensive light photometric studies to confirm that the façade system met bird safety requirements and light pollution control standards. The project was designed to achieve a 24% reduction in energy compared to similar structures, and the Aquarium pursued a rating of 2 Green Globes from the Green Building Initiative, equivalent to LEED Silver certification. Pacific Visions also produces its own energy through a clean energy fuel cell system, rather than drawing electricity from a local grid. Additional sustainability features include efficient heating and cooling systems, low-flow fixtures in restrooms, bird-friendly glass, recycling of all construction waste, LED lighting, environmentally friendly paints, carpets, adhesives, and sealants for clean indoor air quality.
In total, the collaboration and teamwork brought 839 reflective, blue, uniquely-shaped, triple-laminated decorative glass panels together to create a gently curved, biomorphic, complex glass façade that evokes the depth and luminous splendor of the nearby Pacific Ocean. A fantastic team and project to be part of!
